AutoCAD 2D 3D Tutorial
What is AutoCAD?
What does AutoCAD stand for?
What is the use of AutoCAD?
Which version of AutoCAD is the best?
How to;
open AutoCAD Software?
setup AutoCAD for the first drawing?
How to set Drawing Units in AutoCAD?
How to set Dimension Styles in AutoCAD?
lock the UCS icon in AutoCAD?
hide Unhide the UCS icon from AutoCAD?
How to draw;
a line in AutoCAD?
a straight line in AutoCAD?
a line with giving measurement in AutoCAD?
a line with giving measurement and angle in AutoCAD?
How to Draw;
a polyline in AutoCAD?
a construction Line in AutoCAD?
a polygon in AutoCAD?
a rectangle in AutoCAD?
an Arc in AutoCAD?
a Circle in AutoCAD?
a Spline in AutoCAD?
an Ellipse in AutoCAD?
an Ellipse Arc in AutoCAD?
the points in AutoCAD?
How to use these commands in AutoCAD;
Hatch and Gradient
Erase
Copy
Mirror
Offset
Array
Move
Rotate
Use of these commands in AutoCAD
Scale
Stretch
Trim
Chamfer
Fillet
Region
Explode
Use of these commands in AutoCAD
Dimension
Extrude
Subtract
revsurf
AutoCAD 3d Projects Videos
Just Go to YouTube search my channel Lunar Computer College Click on the playlists and find the AutoCAD playlists and Watch.
What is AutoCAD?
AutoCAD is an Architectural and Engineering software, where you can create 2d and 3d models of anything you want.
What does AutoCAD stand for?
AutoCAD stands for Automatically Computer Aided Design.
What is the use of AutoCAD?
AutoCAD creates the models in both 2d and 3d. We can create a house map and it’s 2d and 3d model.
We can also create the models of anything in 2d and 3d using AutoCAD software.
Which version of AutoCAD is the best?
There are several versions of AutoCAD available in the market, but you should select the one according to your computer requirement.
How to open AutoCAD Software?
Click on Start, type AutoCAD. If you see AutoCAD in the software list, click on it to open.
Otherwise, you have to install it on your computer.
How to setup AutoCAD for the first drawing?
It is very compulsory to set drawing units and dimension styles in AutoCAD before starting drawing.
Setting the UCS icon and drawing area with zoom command.
How to set Drawing Units in AutoCAD?
Step 1: Type un or units [space or Enter]
Step 2: Do the following as shown in the images below step by step
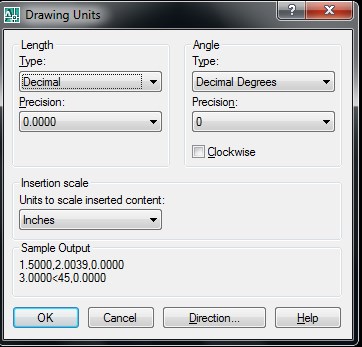
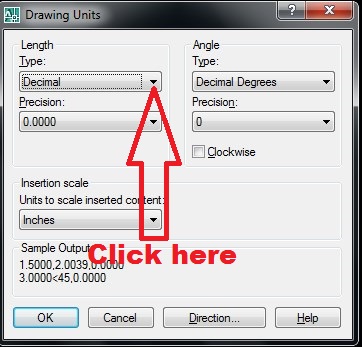
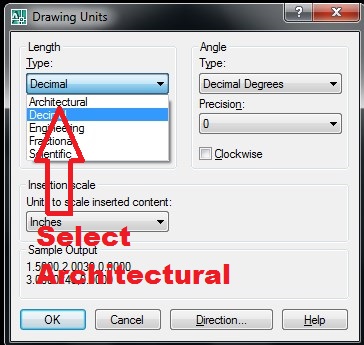
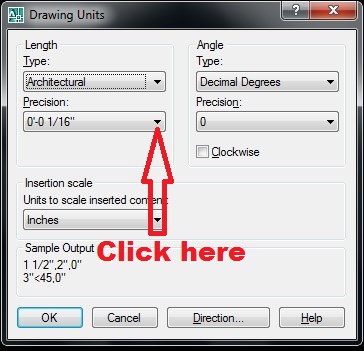
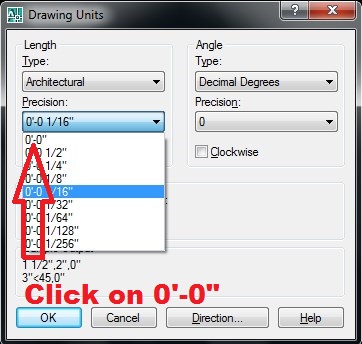
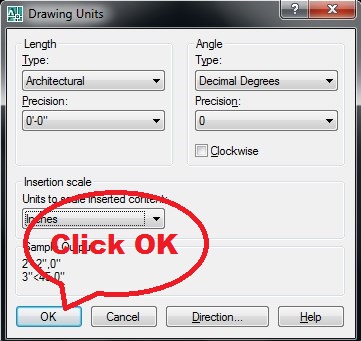
How to set Dimension Styles in AutoCAD?
Step 1: Type d [space or Enter]
Step 2: Do the following as shown in the images below step by step
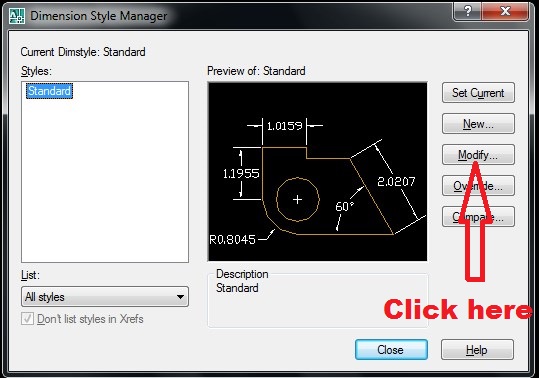
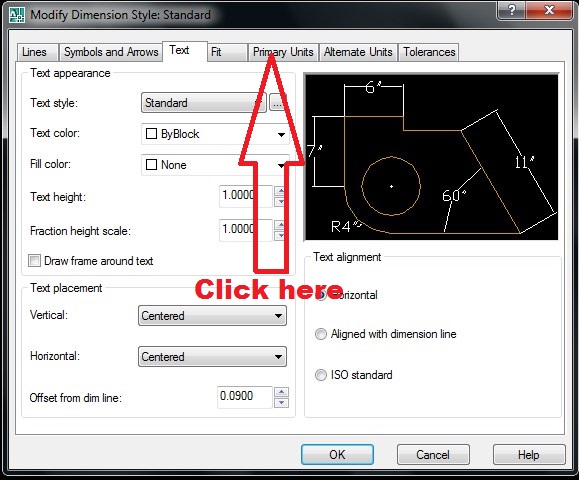
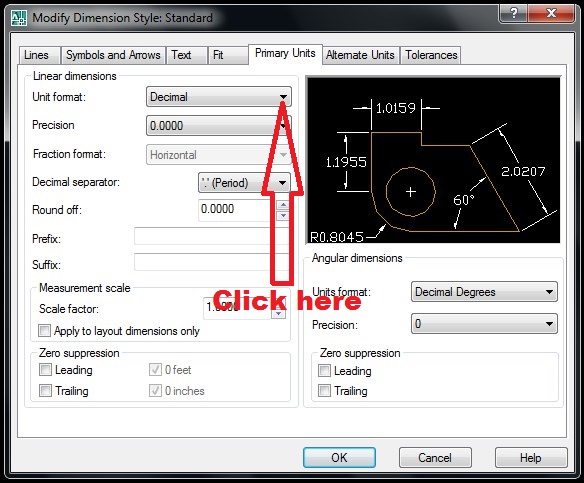
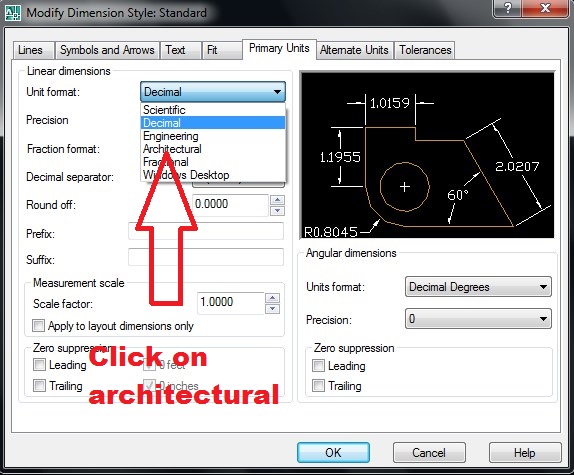
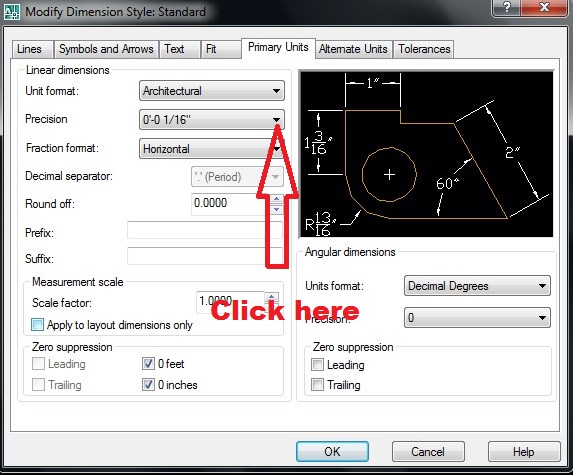
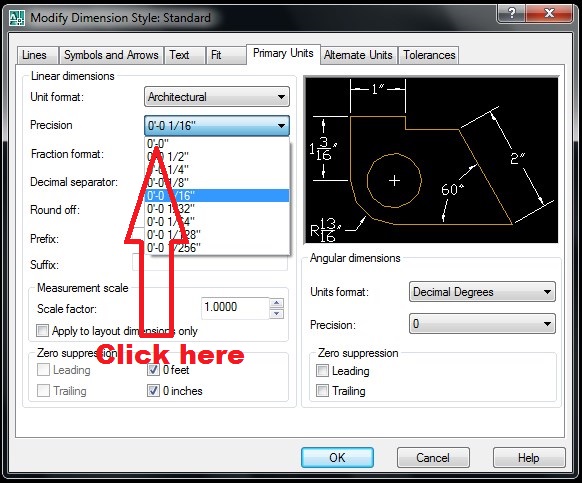
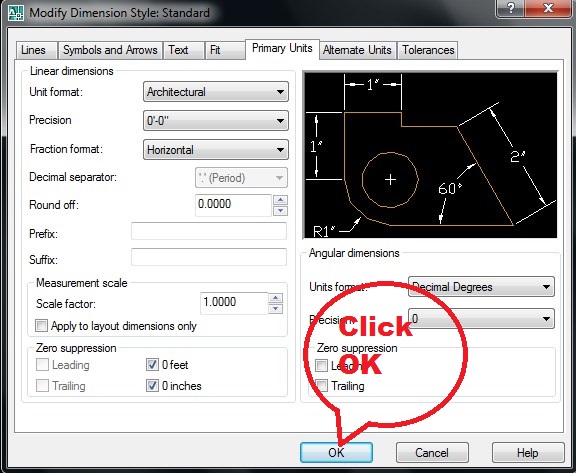
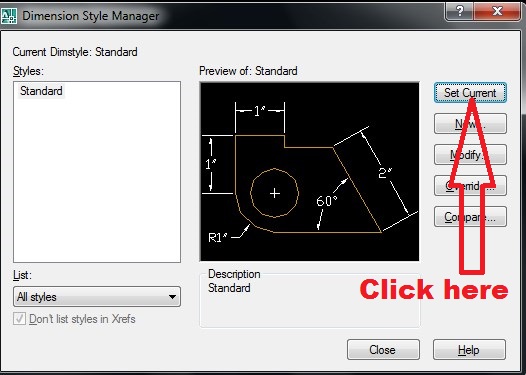
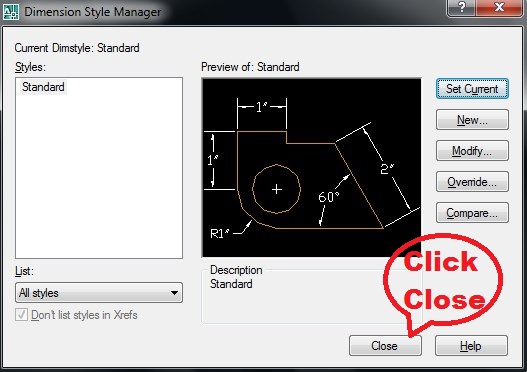
How to lock the UCS icon in AutoCAD?
Step 1: Type (ucsicon) [Space or Enter]
Step 2: Type (n) [Enter]
To Unlock type (or) on step 2:
How to hide Unhide the UCS icon from AutoCAD?
Step 1: Type (ucsicon) [Space or Enter]
Step 2: Type (off) [Enter] for hide
Type (on) on step 2: for unhide
How to Draw a Line in AutoCAD?
Type (l) or (line) [space or Enter] or click on ![]() from the Draw toolbar.
from the Draw toolbar.
Click on the AutoCAD drawing screen to specify the first point:
Click on the screen to specify the next point so on …
You can press [Enter] or Right Click the Enter] to complete the line.
You can press (c) during line drawing to close the line from the first point.
How to draw a straight line in AutoCAD?
Turn On Ortho Mode
- F8 (on /off)
- Type Ortho [space] then type on to on and off to off.
- Click on the ORTHO icon from down to AutoCAD command line to On Off
- Turn On the Ortho Mode then draw the line.
How to Draw a Line with giving measurement in AutoCAD?
Type (l) or (line) [space or Enter] or click on ![]() from the Draw toolbar.
from the Draw toolbar.
Click on the AutoCAD drawing screen to specify the first point:
Move the mouse to set the line direction and type line size e.g 10′ or 7″ or 5’6″ [Enter]
How to Draw a Line with giving measurement and angle in AutoCAD?
line or l or click on ![]() 10′<45
10′<45
How to draw a polyline in AutoCAD?
pline or pl or ![]() to draw a polyline.
to draw a polyline.
Click on the AutoCAD drawing screen to specify the first point:
Click on the screen to specify the next point so on …
You can press [Enter] or Right Click the Enter] to complete the line.
You can press (c) during line drawing to close the line from the first point.
You can press a for arc and l or line during polyline drawing.
How to Draw a Construction Line in AutoCAD?
Type (xline) 0r (xl) or click on ![]() to draw a construction line. You can use the following letters to draw a construction line with different options.
to draw a construction line. You can use the following letters to draw a construction line with different options.
Horizontal
Vertical
Angle
Bisect
Offset
How to Draw a polygon in AutoCAD?
Type (polygon) or (pol) or click on ![]() to draw a polygon.
to draw a polygon.
Enter no of sides <5>7
Specify center of polygon or [edge]:
Click on the Screen to get a center point
Type (i) [Enter] and drag mouse to draw a polygon.
How to draw a rectangle in AutoCAD?
Type (rectangle) or (rec) or click on ![]() to draw a rectangle.
to draw a rectangle.
Click on the screen to
Specify first corner point
drag the mouse to draw rectangle [Enter] to complete.
How to draw an Arc in AutoCAD?
Type (arc) or (a) or click on ![]() to draw an arc.
to draw an arc.
You can use the following options with arc command.
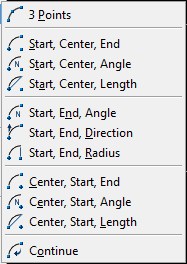
How to Draw a Circle in AutoCAD?
Type (circle) or (c) or click on ![]() to draw a circle.
to draw a circle.
You can use the following options with circle command.
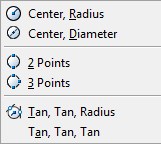
How to Draw a Spline in AutoCAD?
Type (spline) or (spl) or click on ![]() to draw a spline.
to draw a spline.
Click on the screen to start drawing spline, then click on the next point to point to draw as much as you need.
You can use (c) to close the spline from the first point.
How to Draw an Ellipse in AutoCAD?
Type (ellipse) or (el) or click on ![]() to draw an ellipse.
to draw an ellipse.
You can use the following options with ellipse command.

How to Draw the points in AutoCAD?
Type (point) or (po) or click on ![]() to draw points on the screen.
to draw points on the screen.
You can use the following options with point command.

How to use Hatch and Gradient commands in AutoCAD?
Type (hatch) or (h) or click on ![]() to fill the object with hatch and gradient.
to fill the object with hatch and gradient.
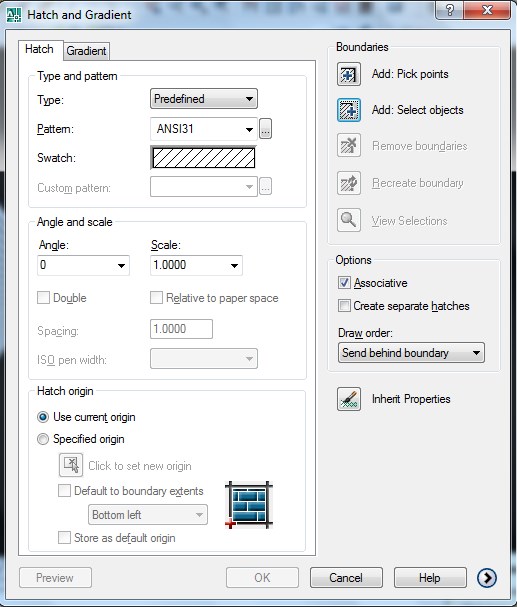
Pick the point or select the object select hatch or gradient as shown in the image above.
How to use Erase command in AutoCAD?
Type (erase) or (e) or press del / delete from keyboard click on ![]() to erase the object(s) from AutoCAD screen.
to erase the object(s) from AutoCAD screen.
How to use Copy command in AutoCAD?
Type (copy) or (cp) or (co) click on ![]() to copy the object(s) in AutoCAD.
to copy the object(s) in AutoCAD.
> During the copy process in AutoCAD the base point is very important.
How to use Mirror command in AutoCAD?
Type (mirror) or (mi) or click on ![]() to get the mirror of the object in AutoCAD.
to get the mirror of the object in AutoCAD.
Step 1: Select the object(s)
Click on the object [Enter]
Click on the base point for mirror
Get mirror with the mouse [enter]
How to use Offset command in AutoCAD?
Type (offset) or (o) or click on ![]() to get the offset of the object in AutoCAD.
to get the offset of the object in AutoCAD.
Step 1: type offset distance
Step 2: Click on the object then click on the side of the object to get offset.
How to use Array Command in AutoCAD?
Type (array) or (ar) or click on ![]() to get a rectangular or polar array of the object(s) in AutoCAD.
to get a rectangular or polar array of the object(s) in AutoCAD.
How to use Move command in AutoCAD?
Type (move) or (m) or click on ![]() to move the object(s) from base point to base point in AutoCAD.
to move the object(s) from base point to base point in AutoCAD.
How to use Rotate command in AutoCAD?
Type (rotate) or (ro) or click on ![]() to rorate the object(s) from the base point in AutoCAD.
to rorate the object(s) from the base point in AutoCAD.
How to use Scale command in AutoCAD?
Type (scale) or (sc) or click on ![]() to resize the object(s) in AutoCAD with the base point in AutoCAD.
to resize the object(s) in AutoCAD with the base point in AutoCAD.
How to use Stretch command in AutoCAD?
Type (stretch) or (s) or click on ![]() to stretch the object(s) from the base point in AutoCAD.
to stretch the object(s) from the base point in AutoCAD.
How to use Trim command in AutoCAD?
Type (trim) or (tr) or click on ![]() then double [Enter][Enter] to trim the object(s) on the click in AutoCAD.
then double [Enter][Enter] to trim the object(s) on the click in AutoCAD.
How to use Chamfer command in AutoCAD?
Type (chamfer) or (cha) or click on ![]() to change the objects in chamfer shape in AutoCAD as shown in the image below.
to change the objects in chamfer shape in AutoCAD as shown in the image below.
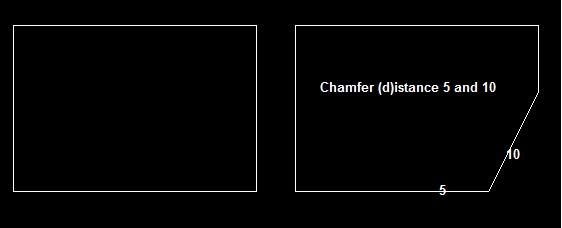
How to use Fillet command in AutoCAD?
Type (fillet) or (f) or click on ![]() (r) set the fillet radius to change the objects in fillet shape in AutoCAD as shown in the image below.
(r) set the fillet radius to change the objects in fillet shape in AutoCAD as shown in the image below.
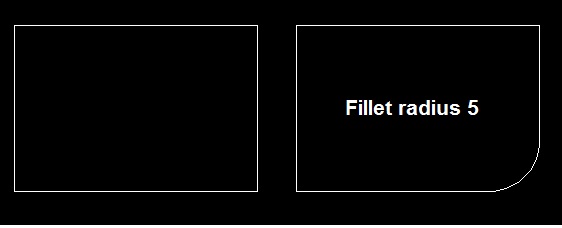
How to use Region command in AutoCAD?
We use region command to convert multi lines in one object to create a 3d object in AutoCAD
Type (region) or (reg) or click on ![]() to create region of the objects in AutoCAD as shown in the image below.
to create region of the objects in AutoCAD as shown in the image below.
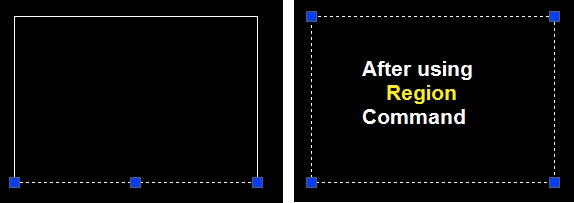
How to use Explode command in AutoCAD?
We use explode command to convert region object into multi lines in AutoCAD
Type (explode) or click on ![]() , explode the region objects in AutoCAD as shown in the image below.
, explode the region objects in AutoCAD as shown in the image below.
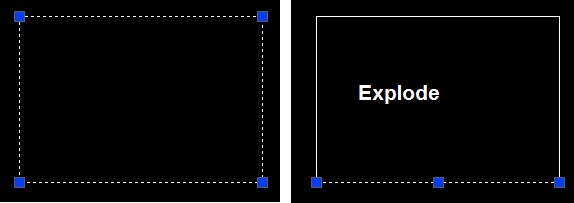
How to Type Text in AutoCAD?
Type (tex)t or (dtext) or (mtext) or click on (A) to type text in AutoCAD.
How to use Dimension command in AutoCAD
We use dimension command to measure an object in AutoCAD
To measure a line or rectangle we can use (dli) in AutoCAD
From Dimension menu we can use dimension with the following options
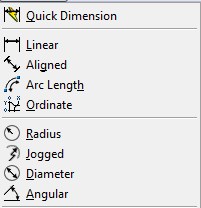
How to use Extrude command in AutoCAD?
We use the extrude command to convert 2d into 3d model.
Type (extrude) or (ext) to extrude the region objects in AutoCAD as shown in the image below.
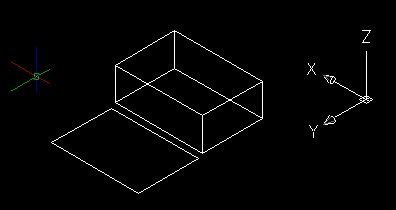
How to use Subtract command in AutoCAD?
We use the subtract command to subtract 3d object from a 3d object.
Type (subtract) or (sub) to subtract the 3d object from the 3d object in AutoCAD as shown in the image below.
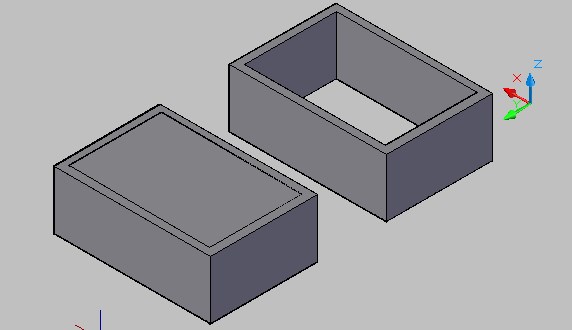
How to use revsurf command in AutoCAD
step 1: Draw objects with a combination of line pline arc circle as shown in the image below
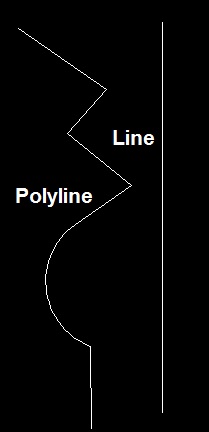
Now type revsurf click on polyline first then line and [Enter][Enter] shape will convert as shown below.
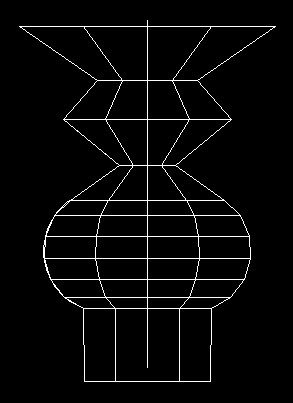
We can use surftab1 and surftab2 commands to change the x-axis and y-axis number of copying.